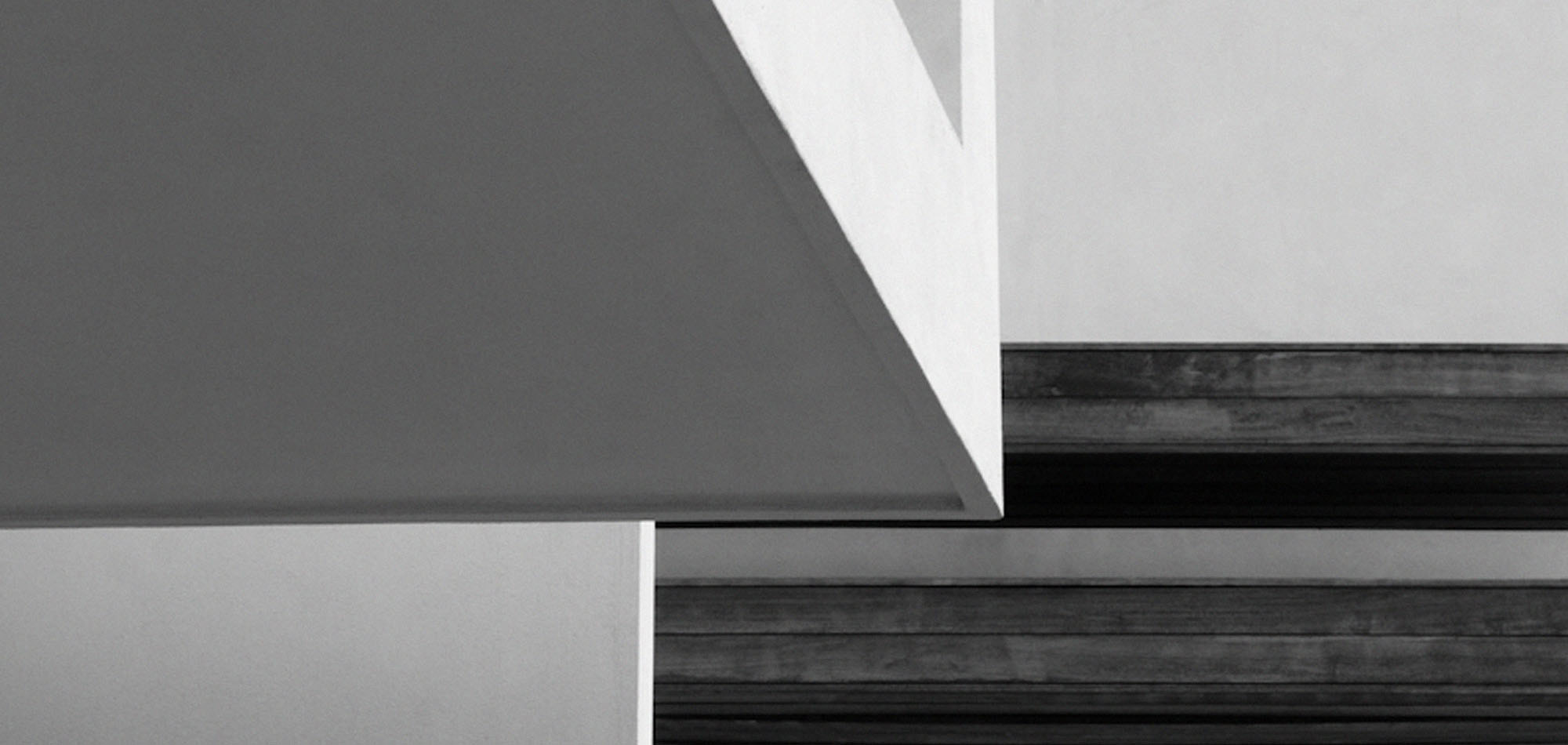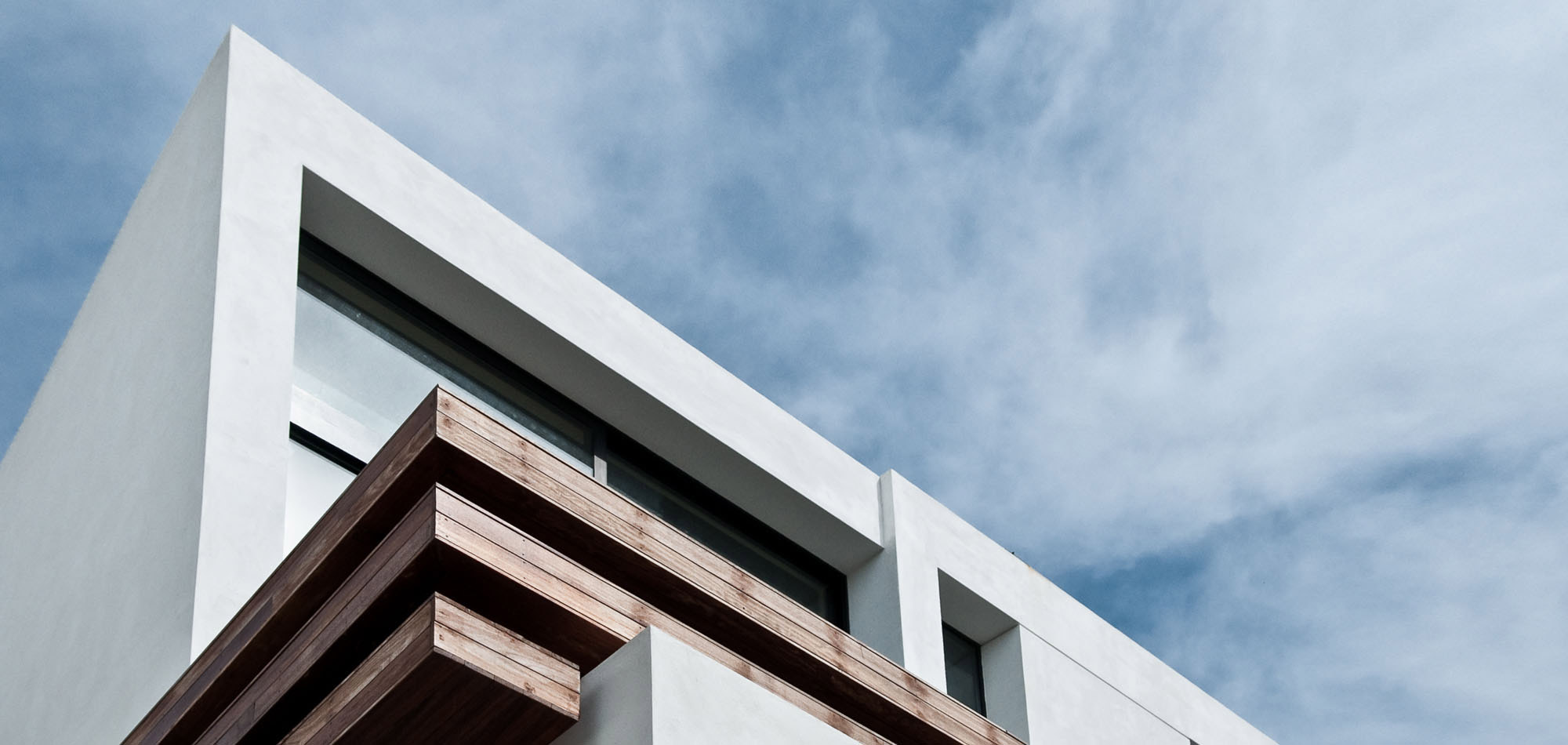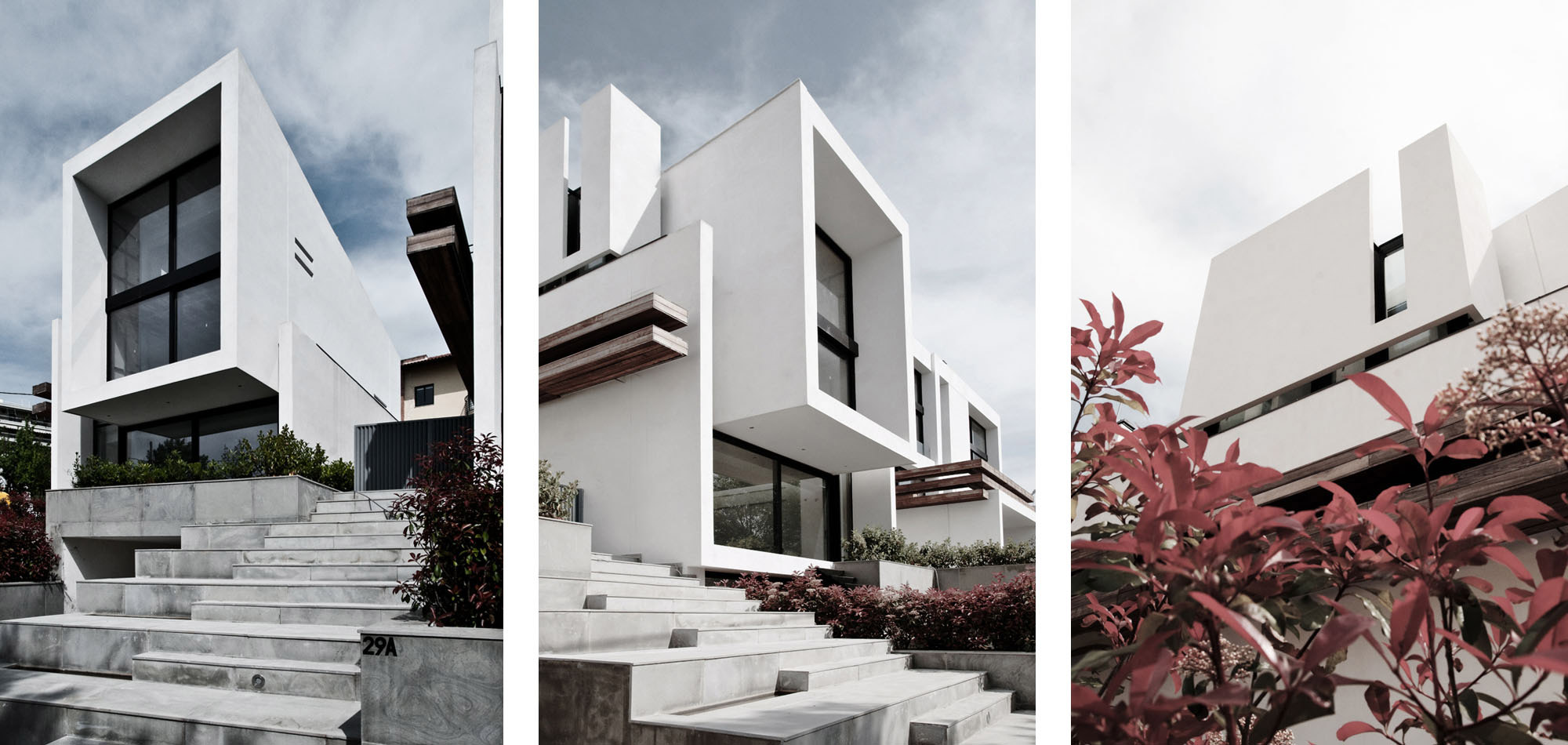A3 is a residential complex situated in the suburb of Kifisia in northern Athens. The site is characterised by homogeneity in context and visual discontinuity. We wanted to design an antithesis to the present situation. Instead of fragmented discontinuity and ambiguous articulation we wanted a structure with monolithic qualities and a Doric appearance that will act as a framing device of the best views of the area and capture the escaping spirit of the place.
The views were the starting point of our study. The three building volumes have been placed side by side but not parallel to each other. Every building volume is aligned to the axis of the view it captures. In the volumetric analysis it is evident that a perpendicular parallepiped shape has been fitted within a larger Π shaped extrusion. The top volume is where the private quarters of each residence have been placed. It opens to the view, its aim, like a periscope. The large opening that focuses on the eluding train trail diminishes the exterior interior boundary, while connecting with the surrounding but also managing to maintain the desirable privacy due to its elevated position. Analogous degree of transparency is achieved on the lower compartments as the Π extrusion; referred above, opens up only to the direction of the view. There are no openings on the sides in order to cater for privacy. This space is lit via skylights that allow for a shifting time line along the wall, connecting the sense to the day’s passage. Communal and private living is intertwined harmonically offering the users freedom, flexibility and the desired privacy within the individual residence and within the complex. The residences acknowledge the surrounding environment and take advantage of the best features it has to offer but also maintain a slightly introvert arrangement creating their own micro environment for their users.



