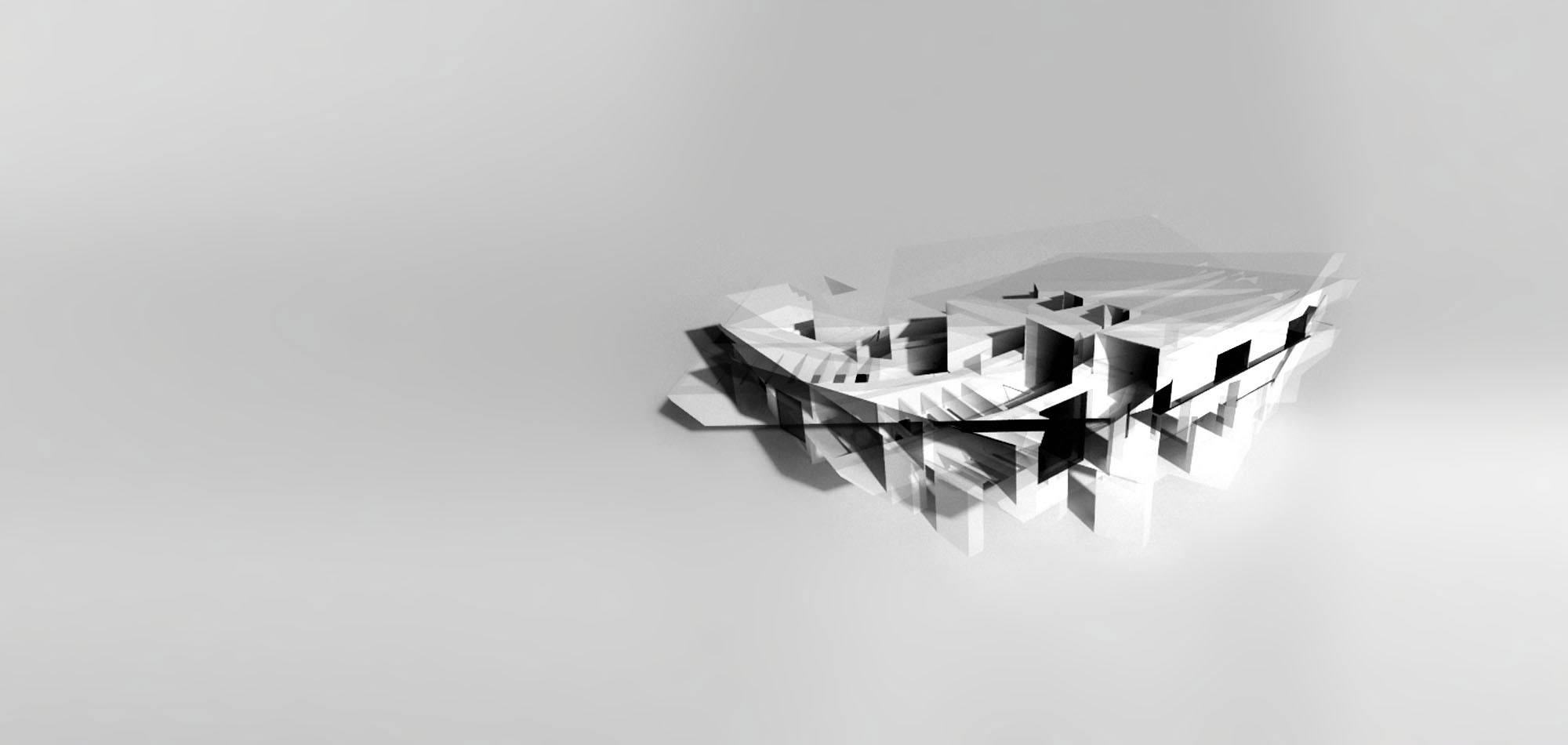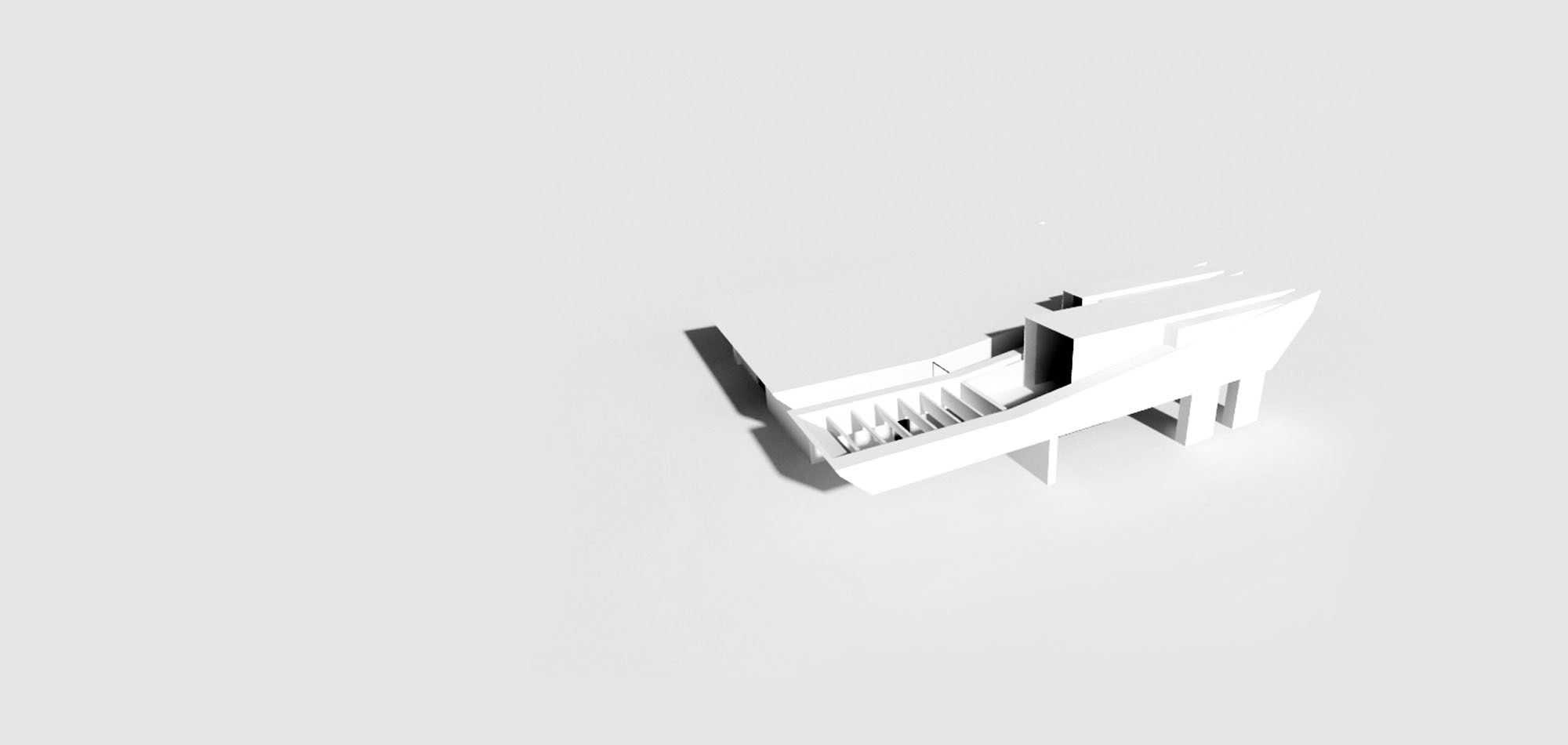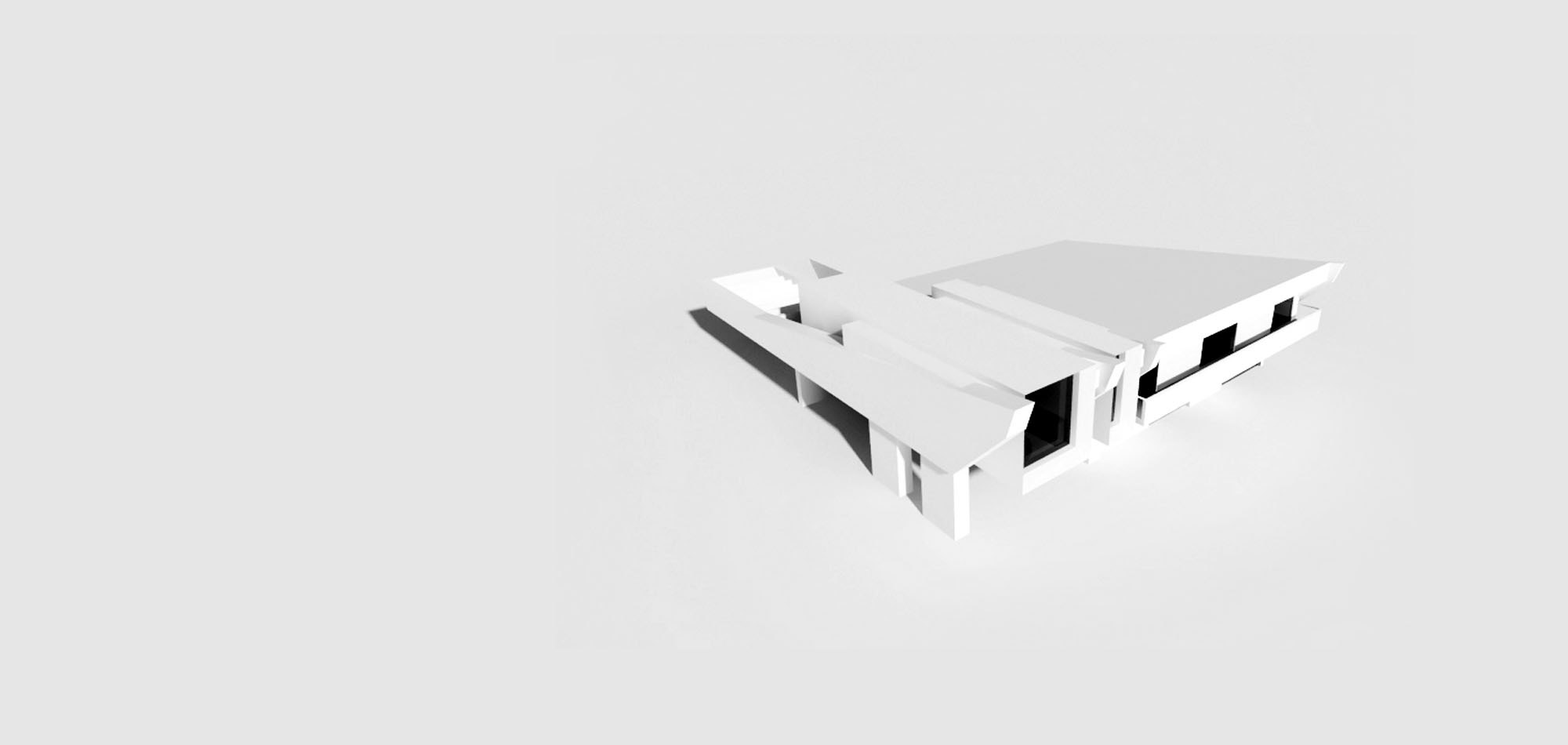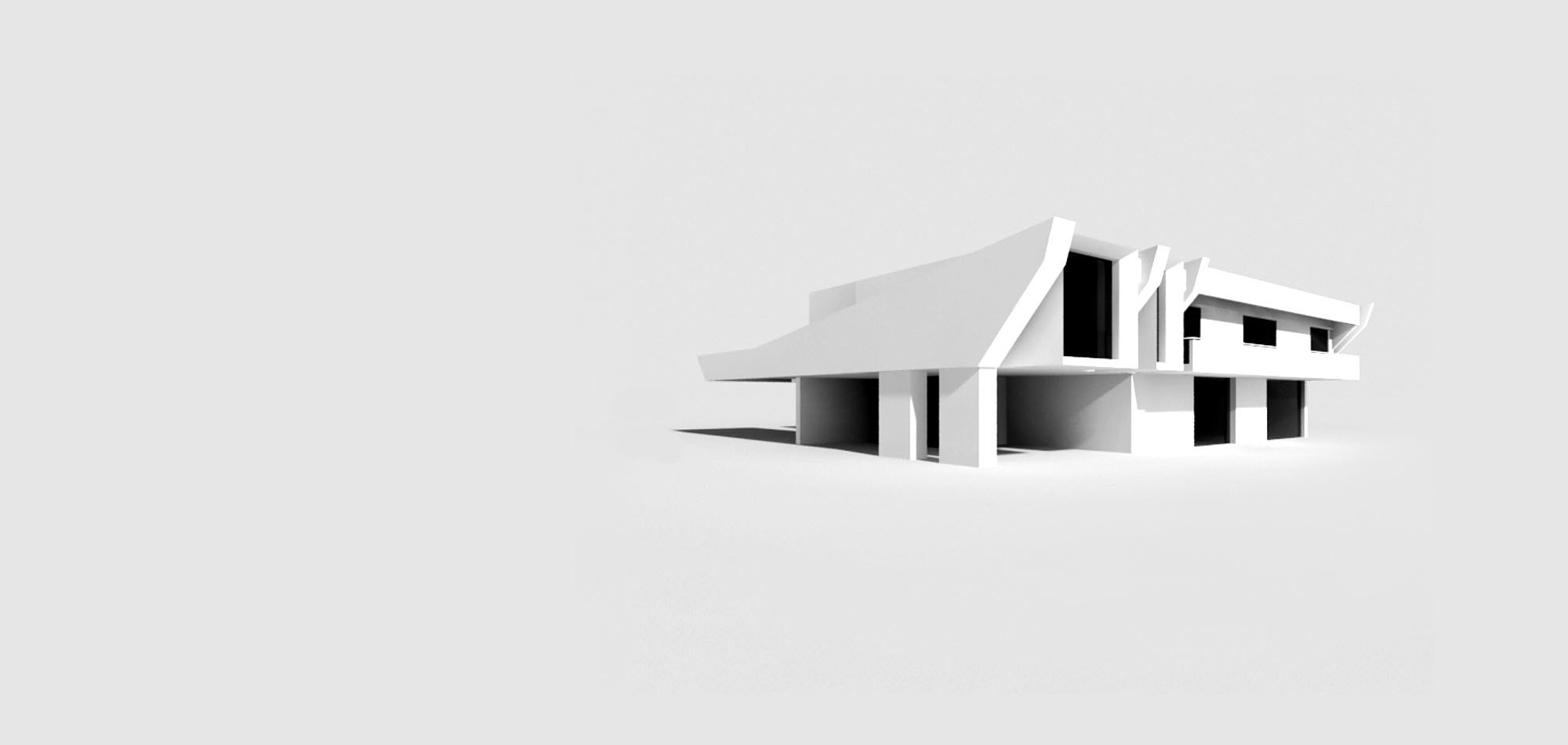The villa was designed by the Architect John Vikelas in the late 60’s. The house has a monolithic presence within the site mainly because of its continuous folded roof and the perpendicular volumetry. The communal areas are situated mainly in the ground floor and the private compartment on the first floor. The building has a central position within the site which is surrounded with trees and greenery. We were commissioned by the owners to design an extension to the existing structure. The extension was conceived as two perpendicular parallelepiped volumes encased within two fins. The fins have the same section with the roof of the house and are proportionally thicker than the fins that hold the roof. Our goal was to follow the synthetic logic and the volumetric composition of the house and at the same time to separate it from the existing structure. The fins after the parallelepiped volumes encase a pergola which covers the outdoor sitting area of the ground floor.
The final result follows the main compositional guidelines of the existing structure and seems to organically (in a Wrightarian manner) grow from it. We wanted to offer to the users a functional design that would not disturb or overshadow the original building but instead would highlight its synthetic and aesthetic gestalt.




