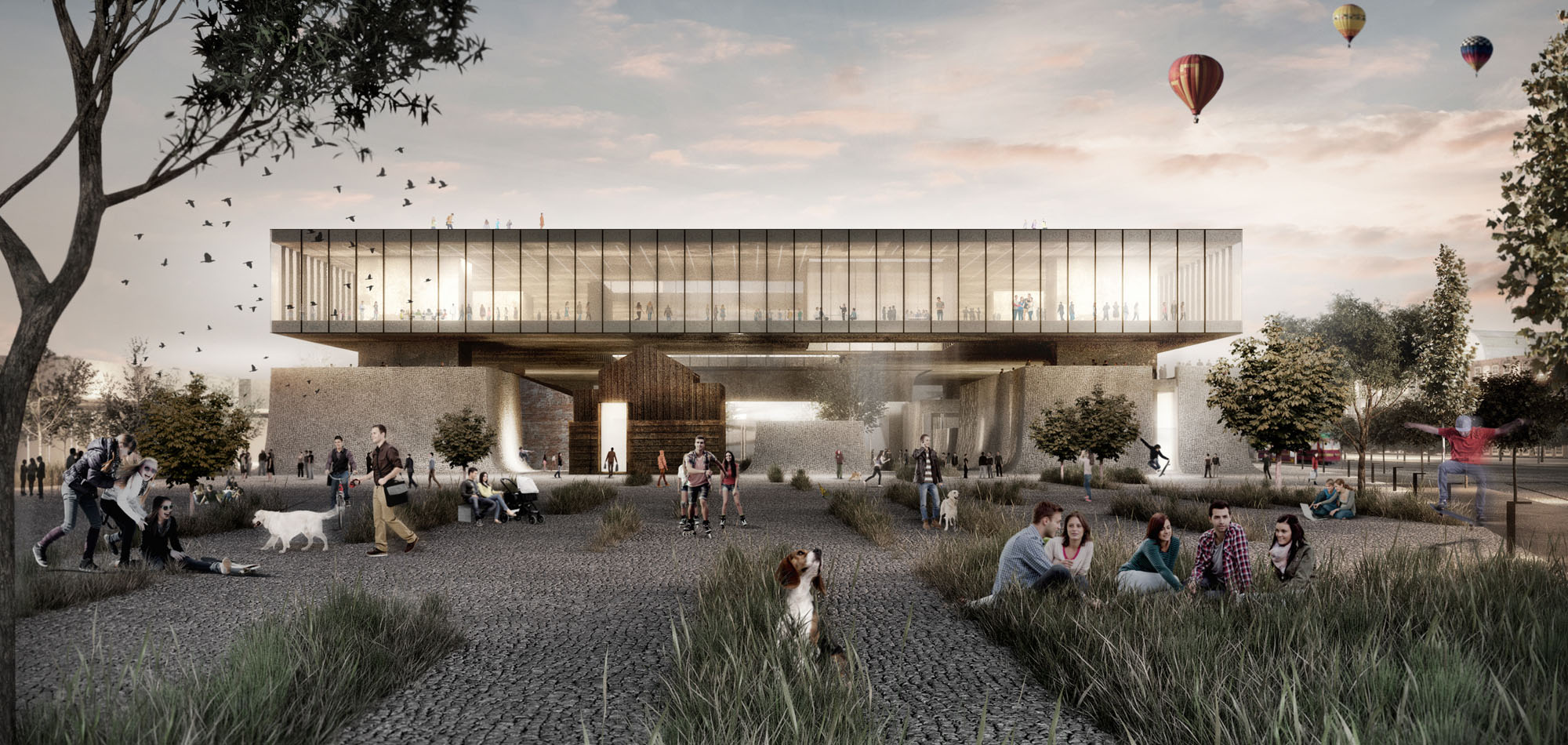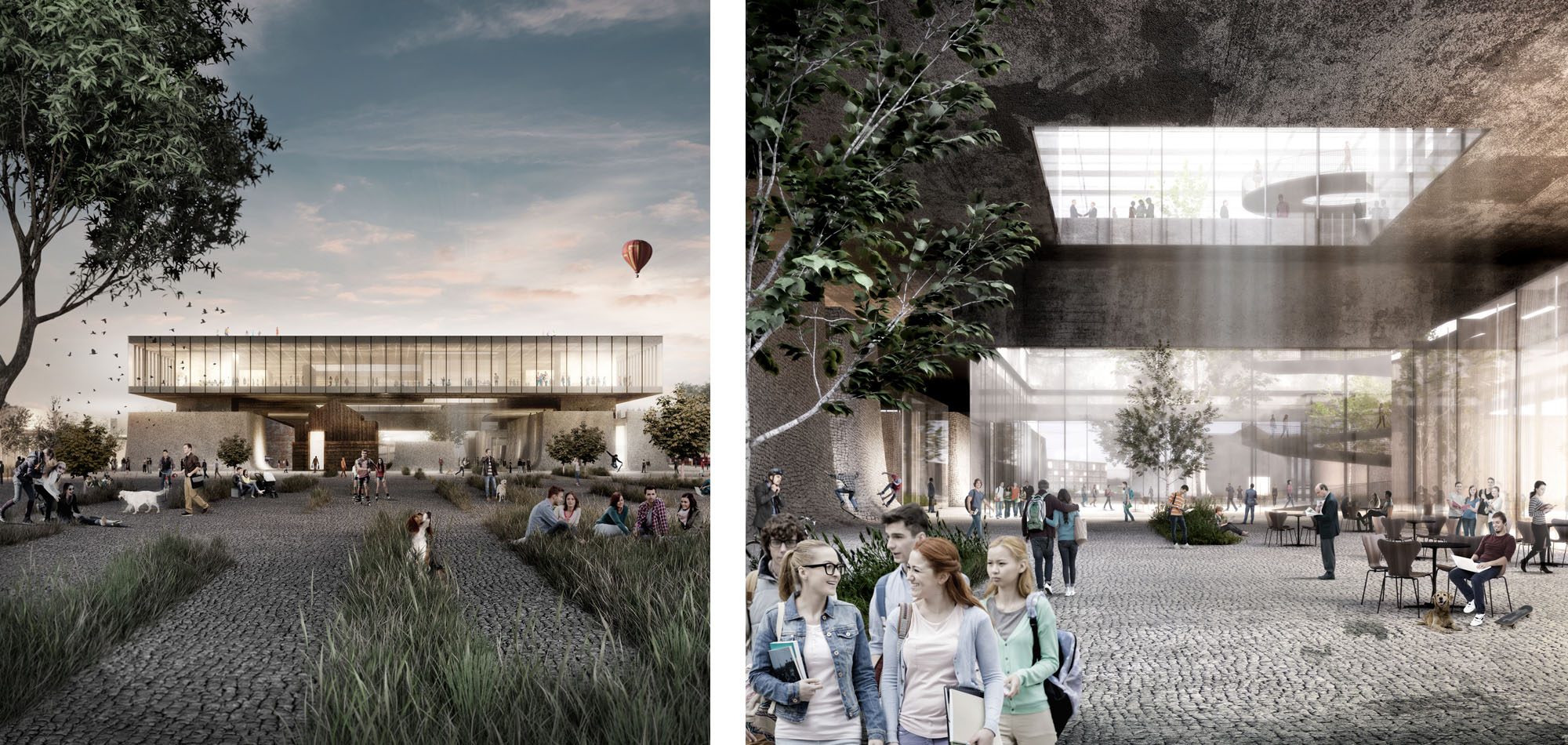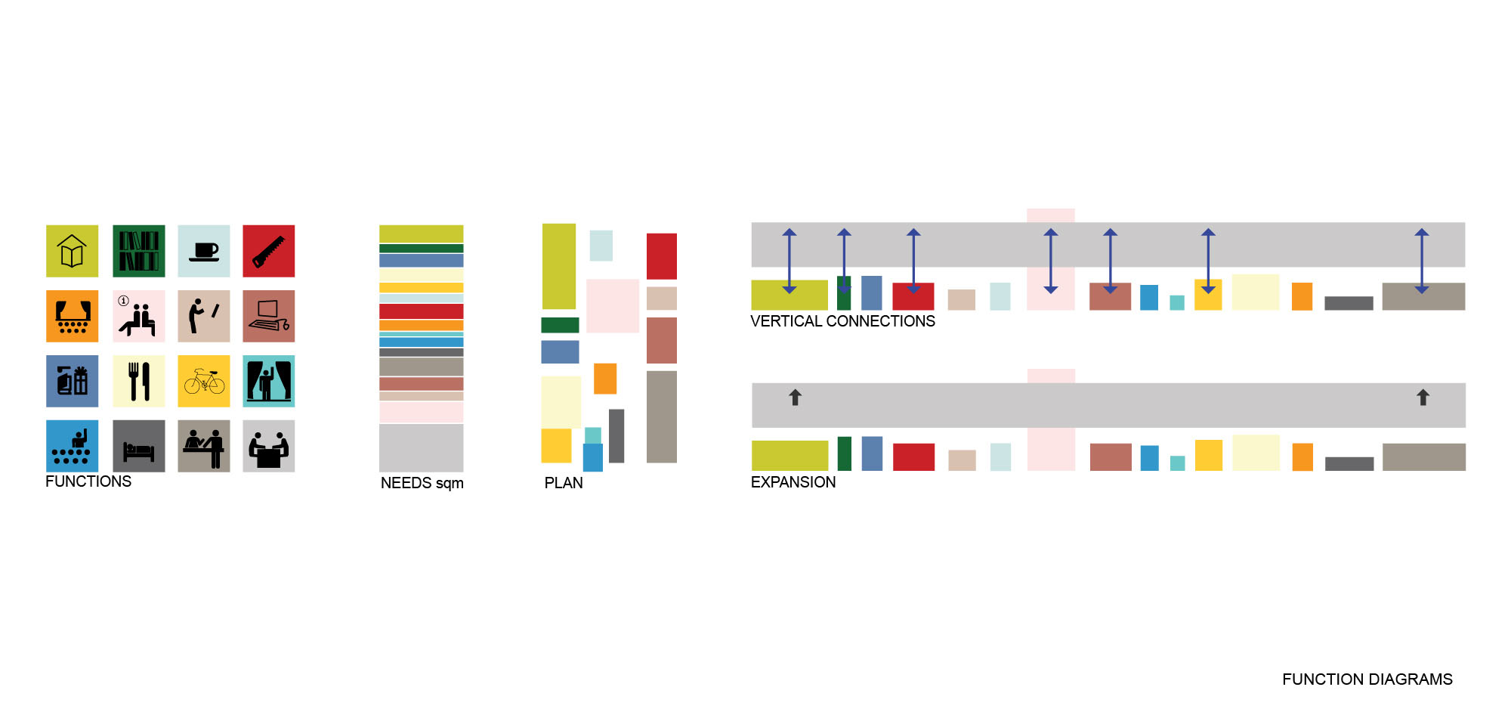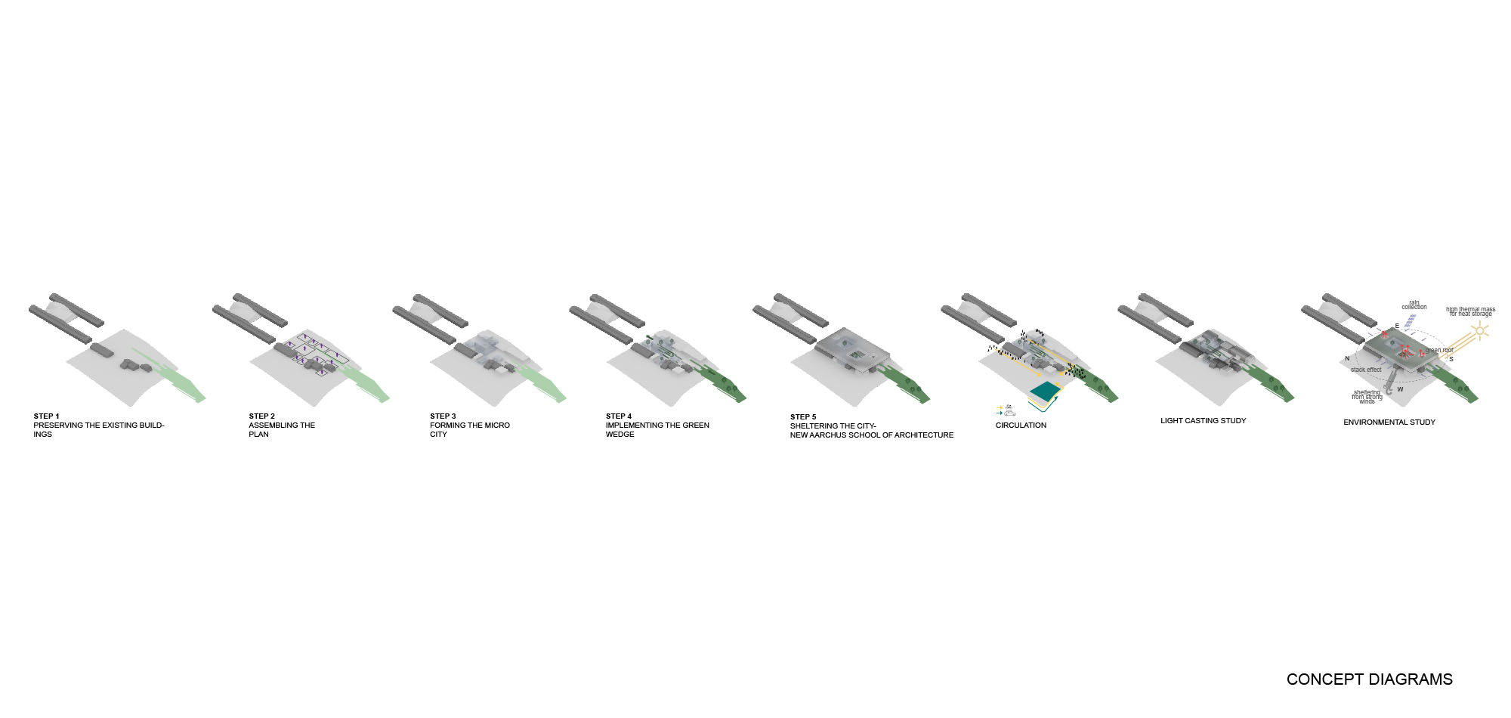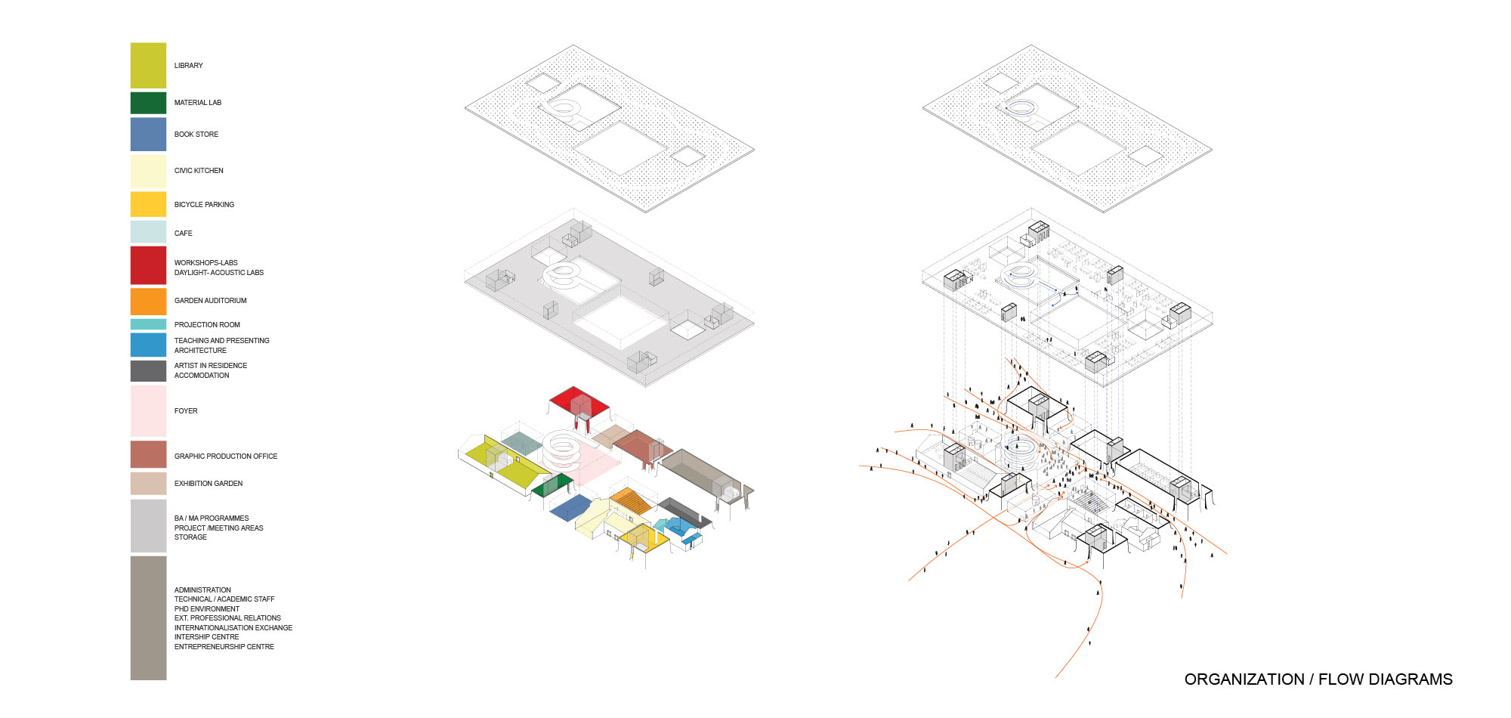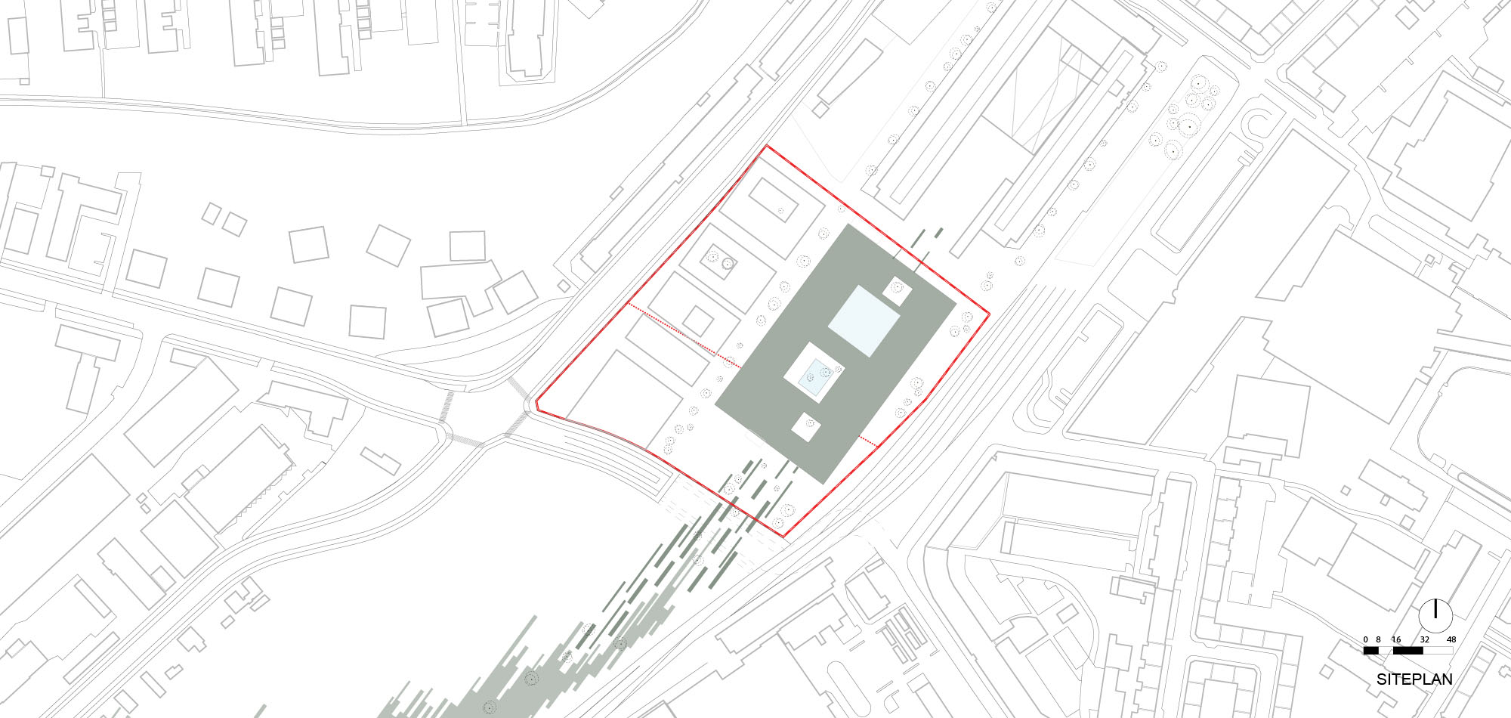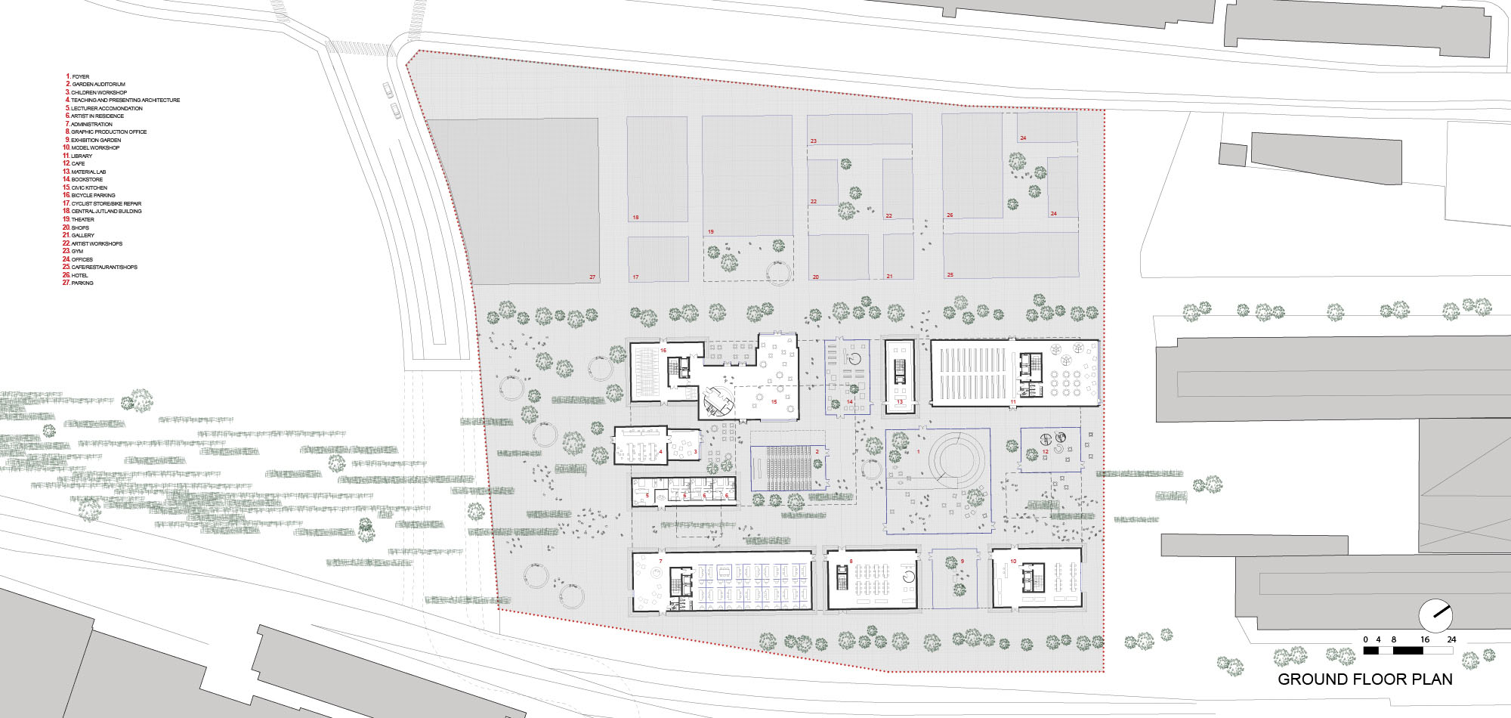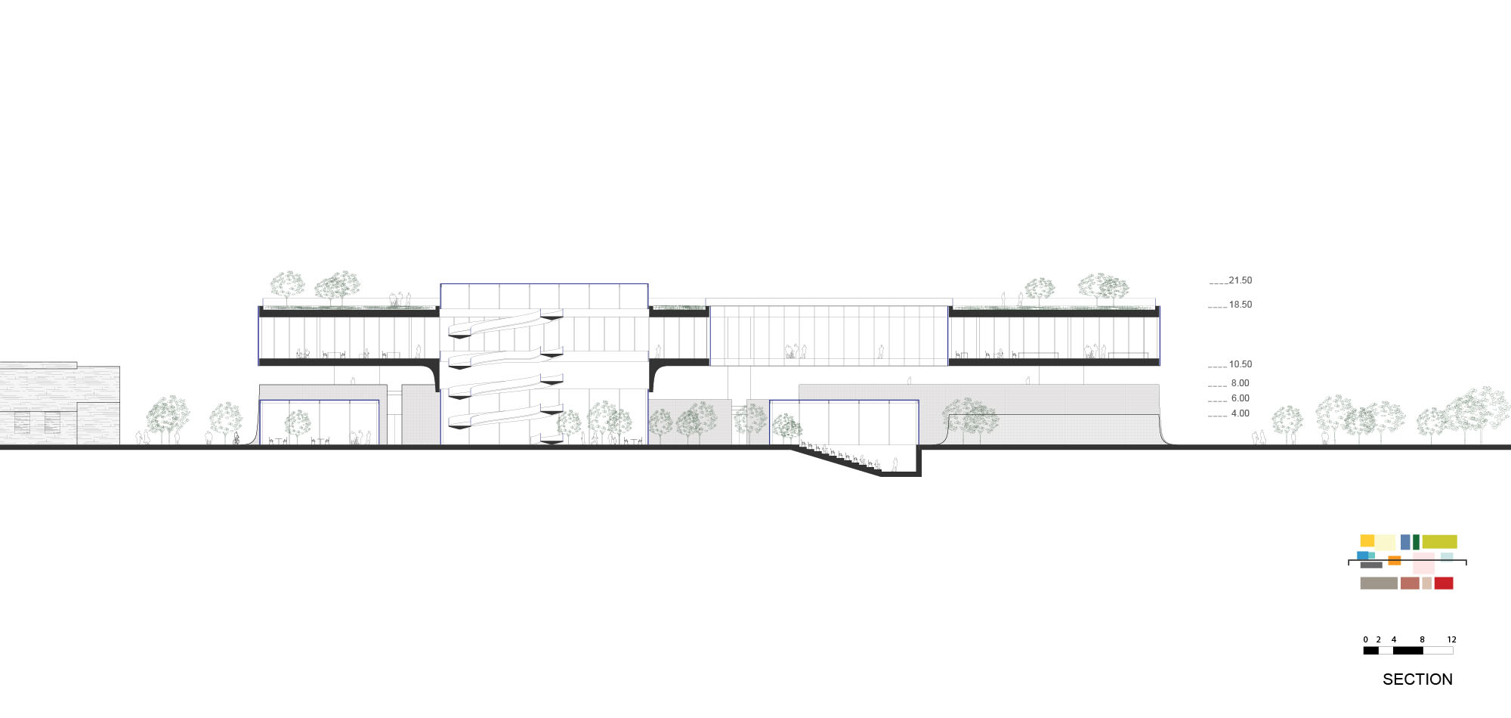The new Aarhus School of Architecture is perceived under the conception of an animated corpus, a communal environment resilient to future constant change. Subsequent to fundamental architectural principles, this monolithic synthesis of primal geometrical elements portrays clarity and highlights the virtues of activity-based spatial design. Dispersed independent blocks of varying heights and sizes dawn from the field under the outline of a seamless single volume; the diverse units are affiliated by an imperceptible circulation network. Our vision was to reproduce the function of a vigorous micro city that enunciates the industrial heritage, the urban surface and the existing environment in a new coherent union.
On the ground level, the proposal focuses on retaining the existing buildings with the addition of six new solid volumes and five transparent internal gardens -a total area of 6,500sqm. On each proportioned block -with height range 4,00-8,00m- a distinct function, material identity and façade is designated, aiming to reflect the typology, varying heights and intensities of the surrounding town morphology.
Transparency acts as an obscure bound between indoor and outdoor space, according an optic link amidst activities and encouraging a consecutive discourse between the school zone and the public zone. Reinforced by the scheme of built-up corners and deviating building heights, it intensifies daylight in the building’s center mass and favors panoramic views through its entire depth and surrounding area.
This harmonious volume of 6,500sqm surface and 8,800sqm footprint area, which exemplifies the emerging city, becomes the framework of our architectural plan; an accessible, flexible, light-filled and large ceiling height environment that spurs experimentation, research, prototyping, knowledge sharing and communion. The creation of large voids provides strong visual links between floors and spaces and allows the conveyance of light into the heart of the building. The interior layout of the design redefines the traditional borderlines of isolated units by originating an identity of disparate open spaces, in order to provide opportunities for new levels of interaction through spatial flexibility. The school’s expansion becomes feasible with the growth of the top volume, as indicated in the diagrams.
The circulation network creates spatial sequences through patios, social routes and plazas establishing public avenues and channels where people meet, interact and share ideas. The Omni-directional access of the building grants entrance from all sectors allowing a walking through experience into a new dynamic urban district of art, architecture and culture. Through the implementation of the Green Wedge into the design by the use of the green roof, the shielded roof terraces along with the ground floor gardens, the proposal fuses the building with the landscape, creating continuity between the Adal area and the city centre.
The design process urges an innovative approach on autonomy in terms of social, environmental and financial elements. Although the building is operable as a unit, as far as program, circulation and energy resources are concerned, it can also function autonomously in sectors for optimization. In addition, the use of the green roof as a water retention system, the vital induction of openings for natural ventilation along with the stack effect, downsize the operating costs of the building and offer high-quality conditions of living space.
All the above design elements of our proposal converge more on accentuating the atmosphere and diverse qualities that the space incites, rather than focusing on an obsession to exhibit an “iconic” example of architectural design.

