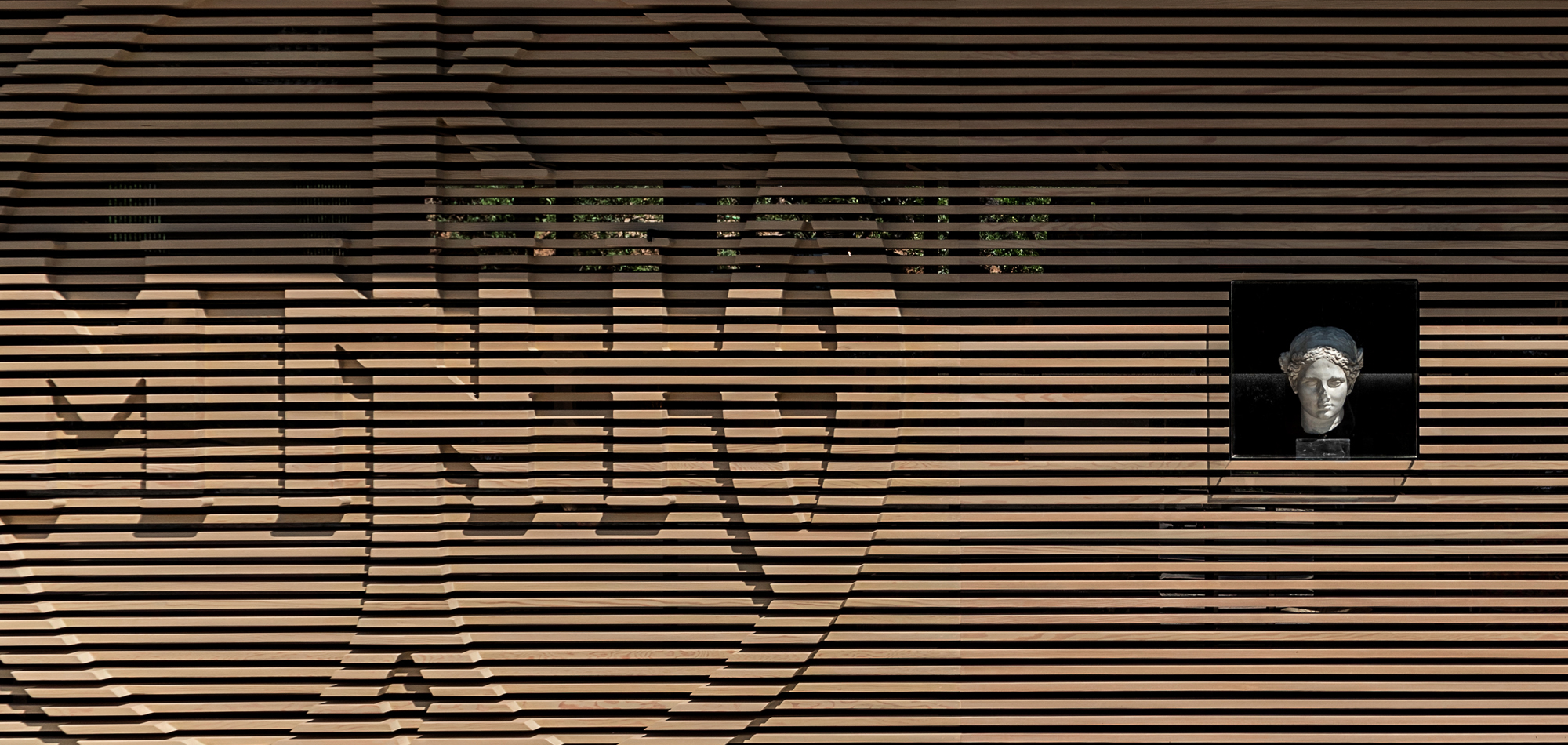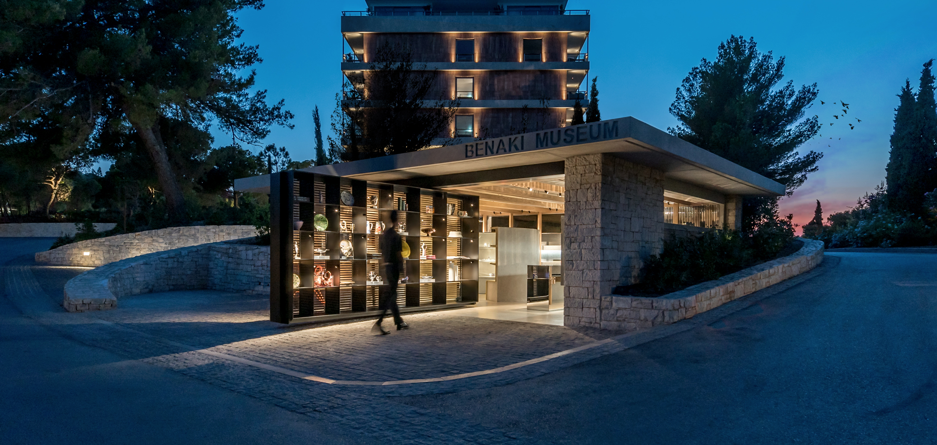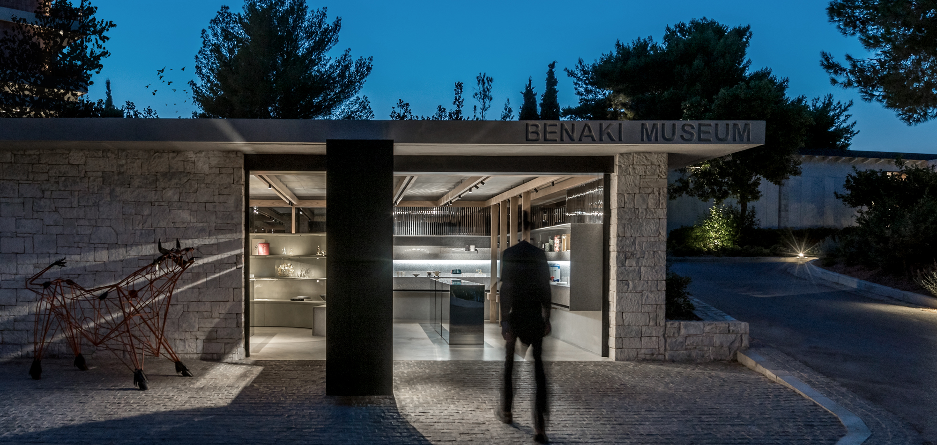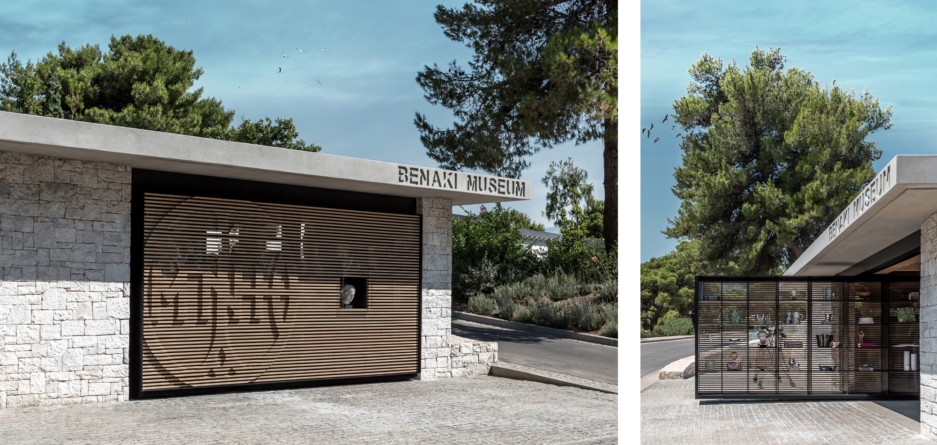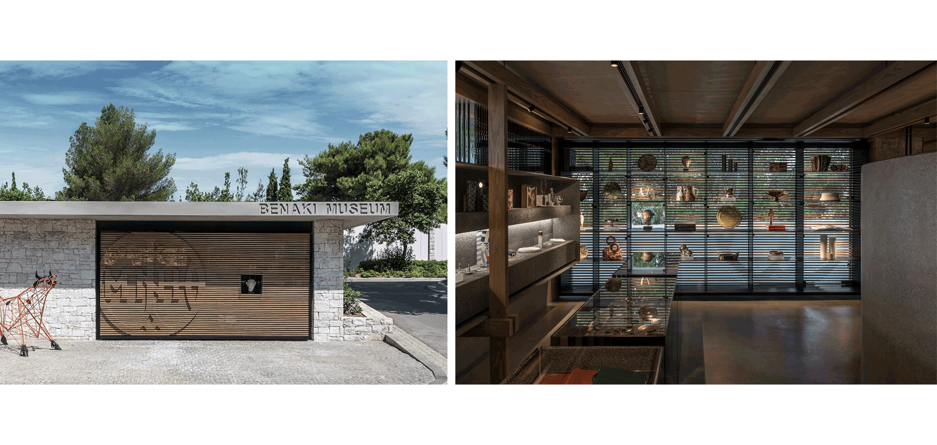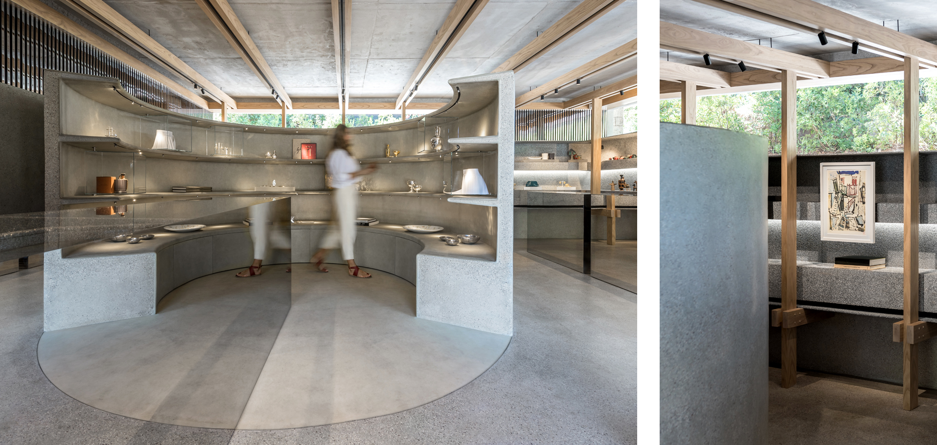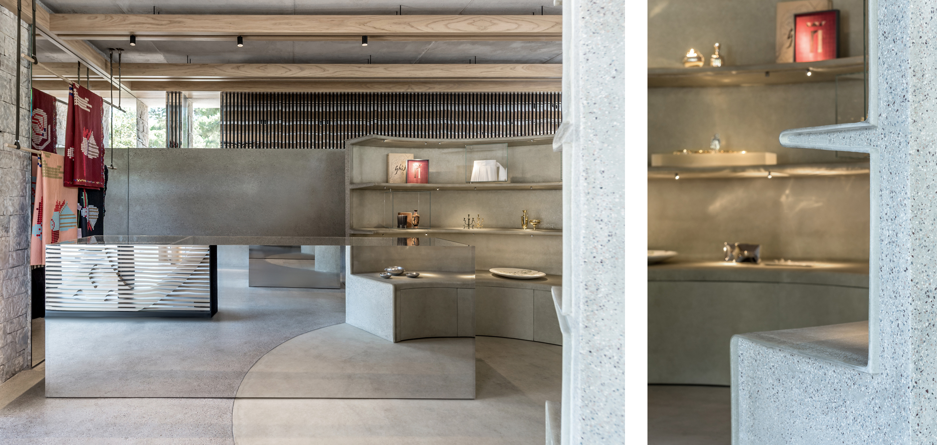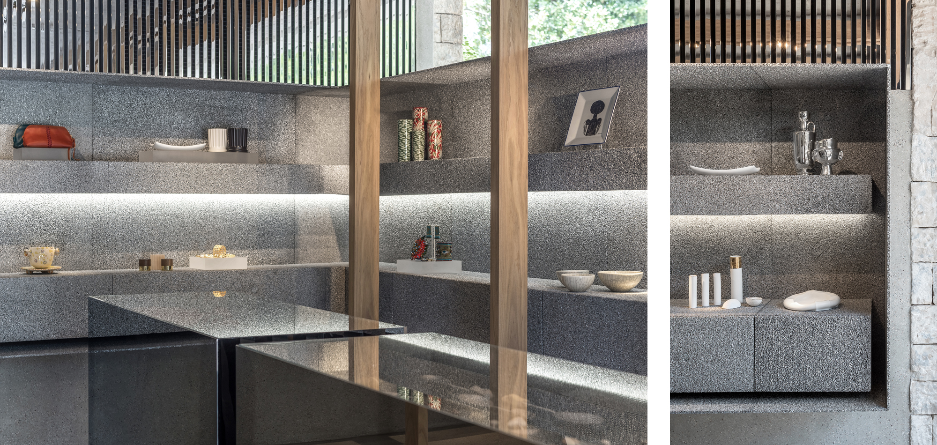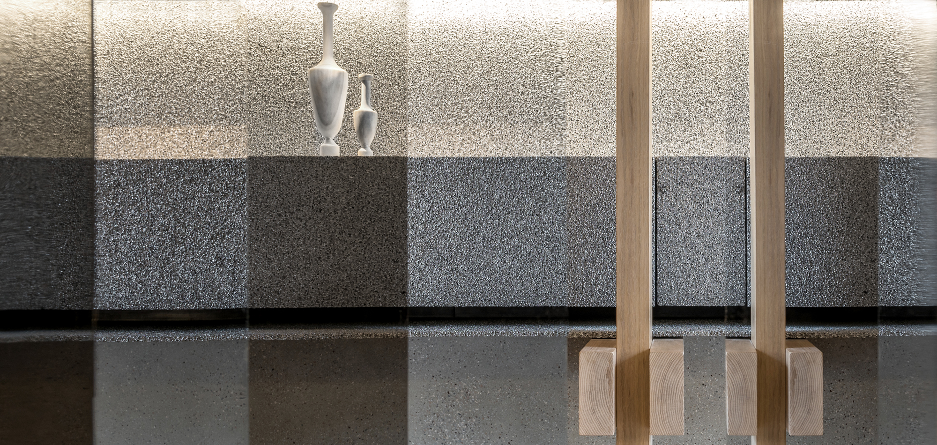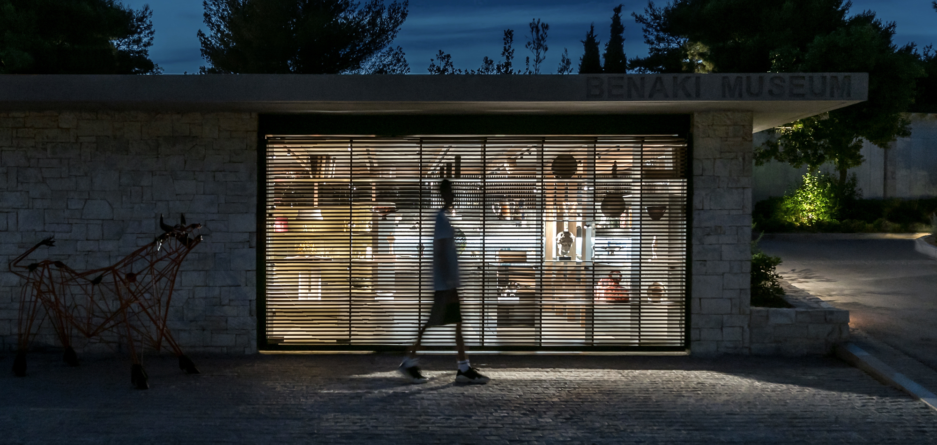‘I think that the ideal space must contain elements of magic, serenity, sorcery and mystery.
A garden must combine the poetic and the mysterious with a feeling of serenity and joy.’
Luis Barragan
The project is a thematic pavilion for the Benaki museum within the grounds of Four Seasons hotel, located in Astir beach, in the vicinity of Vouliagmeni suburb of Athens. The Astir hotel complex was designed by modernist architect Emmanouil Vourekas during the 50s and has acted as a catalyst and prominent paradigm towards the wider development of the broader Greek tourism landscape.
The Benaki Museum pavilion represents the diversity of the institution’s collections which illustrate the character of the Greek world from antiquity to present time through a unique historical perspective.
The brief dictated the use of an existing building within the site, a small cabana in the garden, which was previously utilized as a nodal service area within the complex. The location of the pavilion on the intersection of the entrance path and the main exterior circulation paths, as well as its relationship with the surrounding gardens became the starting point of our approach.
The program includes a museum shop and a pop up exhibition space both facilitated within the shell of the existing building. The periodical exhibitions provide the opportunity to artists to respond, through their work, to the museum’s collections and engage in a dialogue between past present and future.
The concept envisions a ‘visitor’s day’. Regardless of the purpose and the nature of the visit, work related or recreational what stays in one’s mind is the daily change of atmospheres under the Athenian sky. We wanted to encapsulate the essence of this experience.
Night and day are the binaries of the atmospheric cycle. The pivotal movement of the entrance gate mirrors this succession. During the night the pavilion’s opening is sealed and during the day the interior is revealed in a diptych composed by the gate. The materiality and lighting conditions of one side allude to the day time atmosphere of the omnipresent sun and the other side alludes to the nocturnal atmosphere of moonlit sky. The full cycle of a day and the subsequent birth of a new one became the framework of not only the architectural but also the museological narrative since the permanent and visiting collections acquire their respective place within it, alluding to the constant birth of the new through the old.
In a hotel complex surrounded by nature we saw the garden as a place where the visitors gather and inquire about the identity, the curational vision and the collections of the museum. We opted for an architectural solution that diminishes the boundary with the surroundings and simultaneously addresses issues of transparency and permeability while managing to engulf nature.
We envisaged the door as a diaphanous veil. A veil ‘threaded’ with an array of wooden slats fixed on a metal gridded structure that holds the exhibit cases. Its composition is perceived as diaphanous or solid depending on the lighting conditions. The contours of the institution’s emblem emerge through the composition due to the sectional variation of the slats. The periodical movement of the gate not only becomes an architectural event but also a micro-urban event within the Astir complex. During the winter months when the environmental conditions are harsher only the wooden slats are moving revealing a door within the glass pane of the gate. The duality of this solution manages to resolve functional and practical issues without compromising the choreography of the entry and the ritual of the passage while allowing the seasons to enter rather than insulating from them.
We perceived the existing reinforced concrete shell as a skin within which a new wooden structure was fitted. It is an articulated composition that juxtaposes the solidity and the mass of the shell from which is suspended. Old and new become distinct entities. The wooden frame not only works as part of the spatial composition but also performs as a functional framework that incorporates all the necessary services (power provision, lighting, audiovisual equipment) and display paraphernalia.
Materials were chosen based sensory and perceptive criteria. Fiberglass, aluminum foam, elm wood, concrete, materials all diverse to each other are elevated to an almost poetic dimension when combined. Fiberglass was chosen for its plasticity and perceptive duality, ranging from semi translucent to opaque depending on the light conditions. Aluminum foam was selected for its tactile properties, its porosity, lunar rock like appearance as well as its shimmering glow reminiscent of the moonlight. Wood brings warmth and a sense of human scale and concrete a sense of mass and solid robustness. This elemental palette orchestrates the allusion of the ever-changing atmosphere. Our goal was to direct a synchronized sensory and perceptive journey that creates a tension between the internal expectation and the discovery of the reality stimulating a plethora of reactions and emotions.
The pavilion embraces qualities that enter into a meaningful dialogue with the existing situation. The careful intervention allows the visitor to see the existing pavilion, under a new light. Our goal was to establish an organic relationship with the preexisting architecture and its context and create a delicate continuity of past and present.

